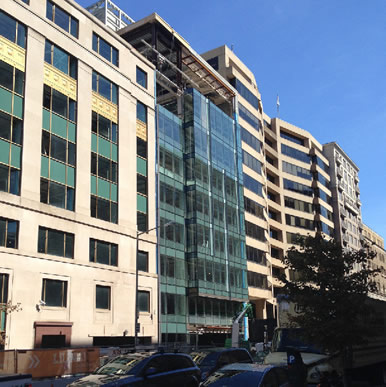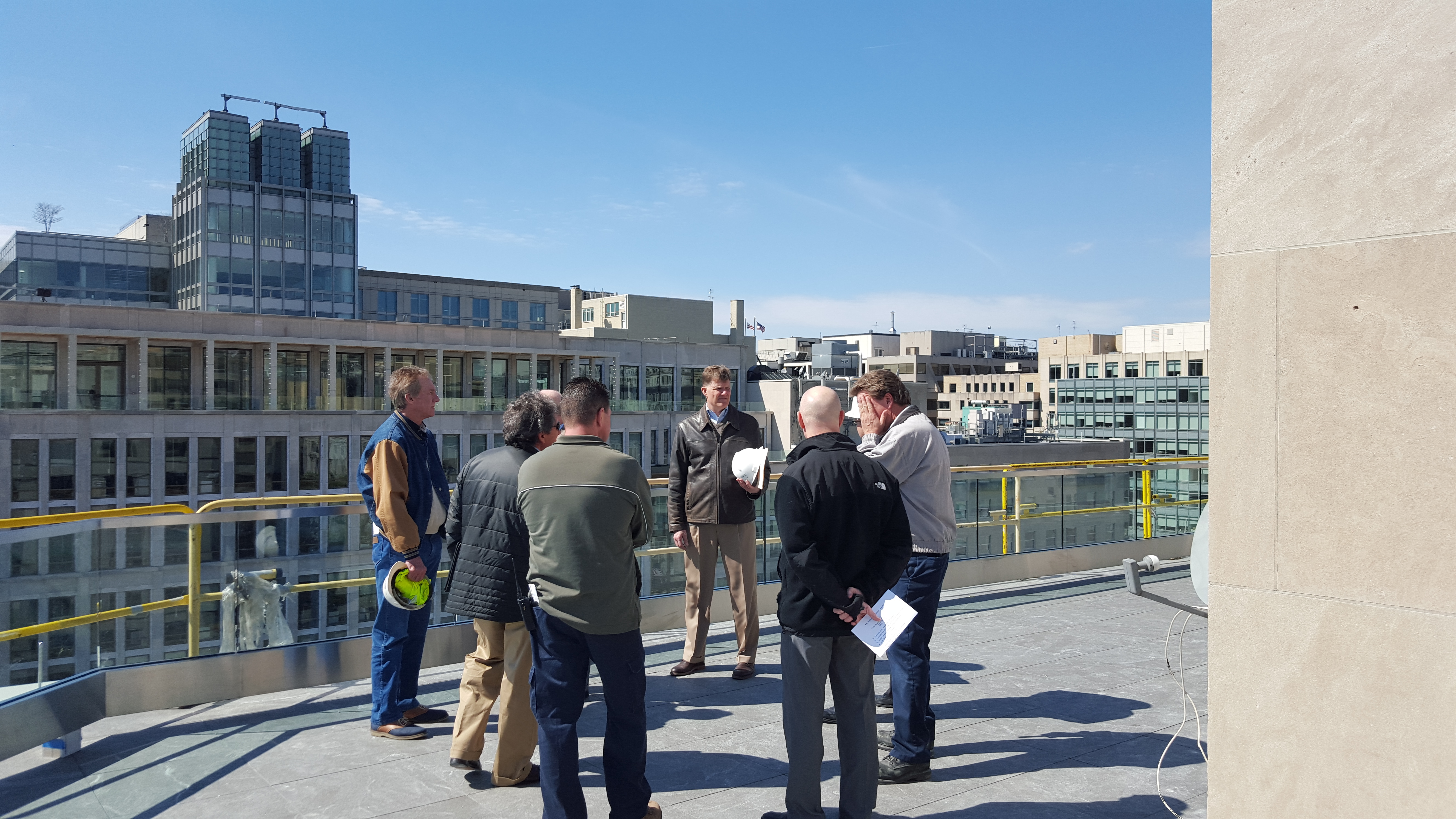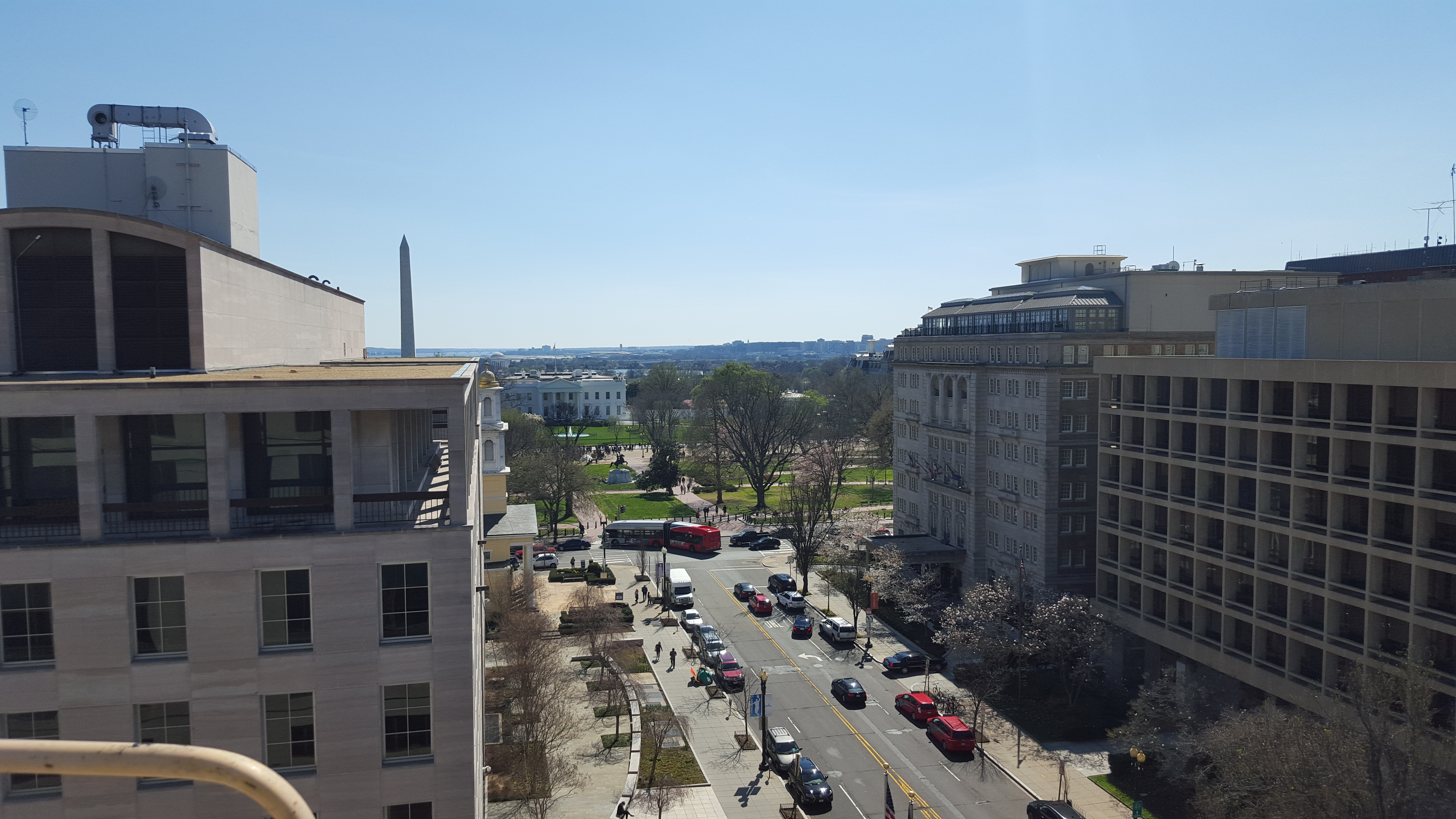Washington, DC – On March 22, 2016, members of WBC’s Regional Development Committee met with the DAVIS Construction team and the Laborer’s International Union of North American (LiUNA) to tour the new LiUNA headquarters near the White House in Washington, DC.
The Gensler-designed project consisted of a 170,000-square foot renovation and expansion of an existing 8-story office building with steel framing on composite decks and two levels of underground parking. The scope included the full renovation of the existing building, along with a 61,000-square foot expansion of the building and the parking garage. In addition, a vertical expansion was constructed, including adding a ninth floor, three new elevators to serve the ninth floor, and a mechanical penthouse.
The interior renovations included extensive improvements throughout the building, particularly the new LiUNA headquarters on the upper floors. The upgraded headquarters included two executive suites, an executive board room, three multi-purpose rooms with demountable partitions, high-end millwork and floors, custom inlay rugs, and a personalized gym. A steel, glass-enclosed, interconnecting stair was added from level 6 to level 9.
The ninth floor improvements included expanses of glass as well as outdoor terraces to take advantage of the superb views of the White House, Washington Monument, and Jefferson Memorial. At completion of the 17-month project, the existing building and the expansion will serve as one joined building.
The committee would like to thank Pat Bowen with W.E. Bowers for arranging the visit and Joel Miller with DAVIS Construction for providing the detailed project description throughout the tour.



SQUARE FOOTAGE: 170,00-SF renovation + expansion
OWNER: LiUNA
ARCHITECT: Gensler
###
