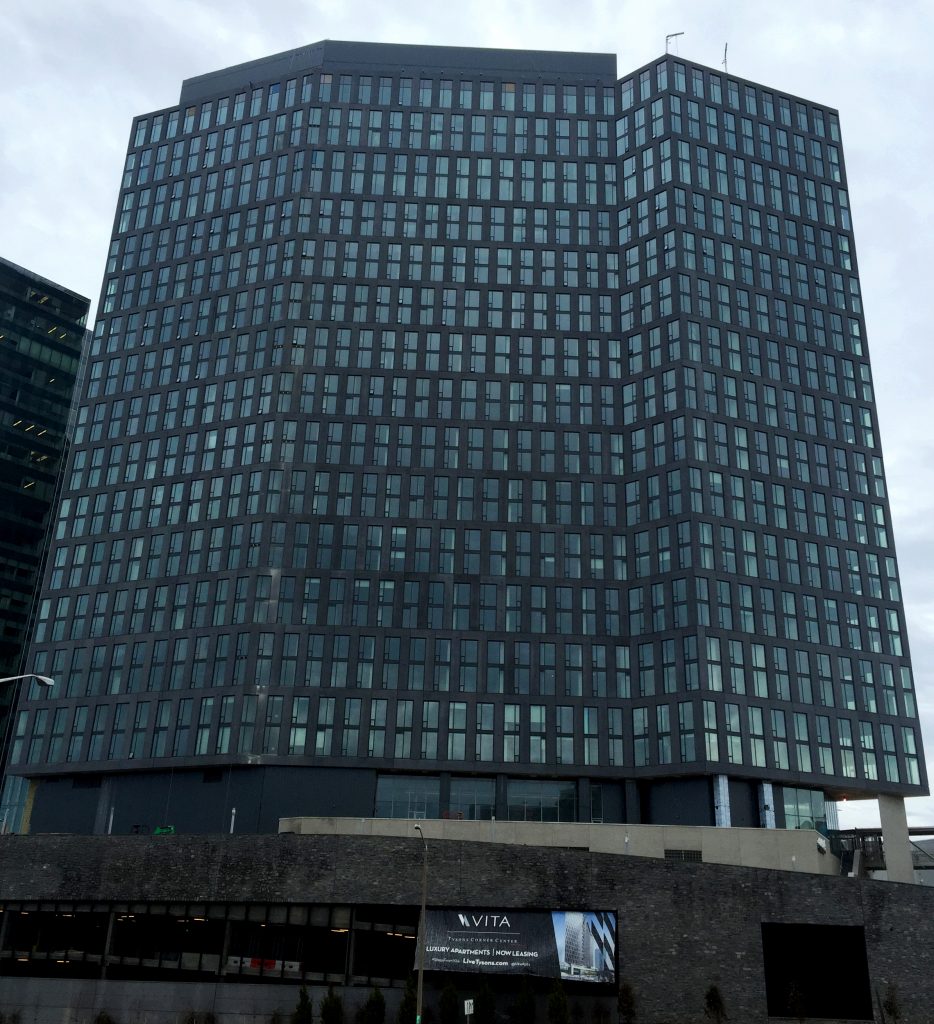Washington, DC — VITA Tysons Corner Center welcomes first tenants today. Developed by Macerich and Kettler, the LEED Silver, 30-story building contains 429 units above 13,000 square feet of retail space and a direct connection to the Silver Line Metro station.

The units at VITA range from a studio to 3-bedrooms. Each unit includes a modern kitchen with quartz countertops, Italian high-gloss lacquer cabinets and stainless steel appliances. Available amenities include a 30th floor Sky Lounge with panoramic views, rooftop pool, sports lounge, tech lounge, fitness center with yoga room and an outdoor terrace with grills and fire pits.
VITA Tysons Corner Center was designed by Shalom Baranes Architects and constructed by Donohoe Construction.
# # #
About Donohoe Construction
Family‐owned and operated, Donohoe Construction Company (‘Donohoe Construction’) is one of the leading general contractors exclusively serving the Washington, DC Metro area. Donohoe’s diverse construction expertise includes multifamily residential, office, hospitality, senior living, mixed‐use, interiors, parking garages, and higher‐education projects. Continued growth and success reflects Donohoe Construction’s steadfast commitment to superior service and uncompromised integrity. For more information, please visit www.donohoe.com/construction.
