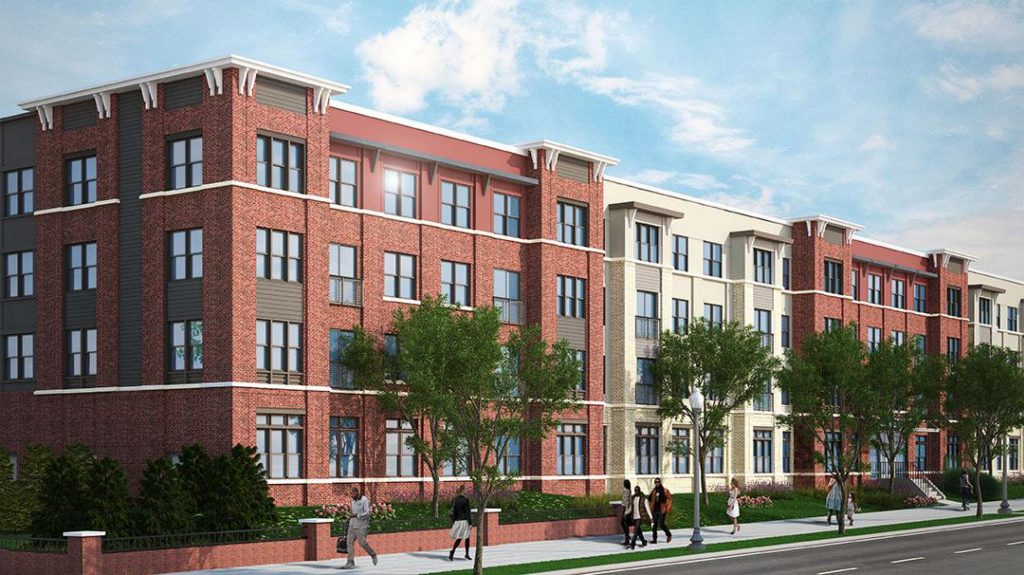Washington, DC – Archer Park, Limited Partnership has awarded WCS Construction, LLC the Archer Park Phase I Site Work located at Mississippi Avenue, SE between 13th Street and 10th Place, Washington, DC. The initial site work for Archer Park consists of excavation, site utilities, retaining wall, curb and gutter and paving.

Upon completion of the site work, Archer Park Apartments, the 183,098 sf 190 unit residential project to include 4 stories above ground and 1 story below ground will begin. Designed by SK&I Architects, the project consists of two distinct four-story masonry façade buildings linked by a one-story building that houses a common lobby and residential amenities. An opportunity for a green roof terrace will be provided by use of a concrete podium above the garage portion of the buildings.
LEED Gold level certification is targeted with a vertical project completion date first quarter of 2018.
About SK&I Architects
SK&I Architectural Design Group, (SK&I) is a recognized leader in the Washington Metro Region in designing complex residential and mixed-use projects, with extensive experience in urban in-fill multi-family mixed-use design. Since 1999, SK&I has designed and planned over 10 million square feet of condominium and/or rental mixed-use communities. www.skiarch.com
About WCS Construction
WCS Construction is a CBE certified general contractor headquartered in Southeast Washington. The company’s experience includes new construction of office, commercial, multifamily and mixed use projects as well as substantial rehabilitation of multifamily projects. To learn more about WCS Construction, LLC, please visit www.wcsconstruction.com
###
