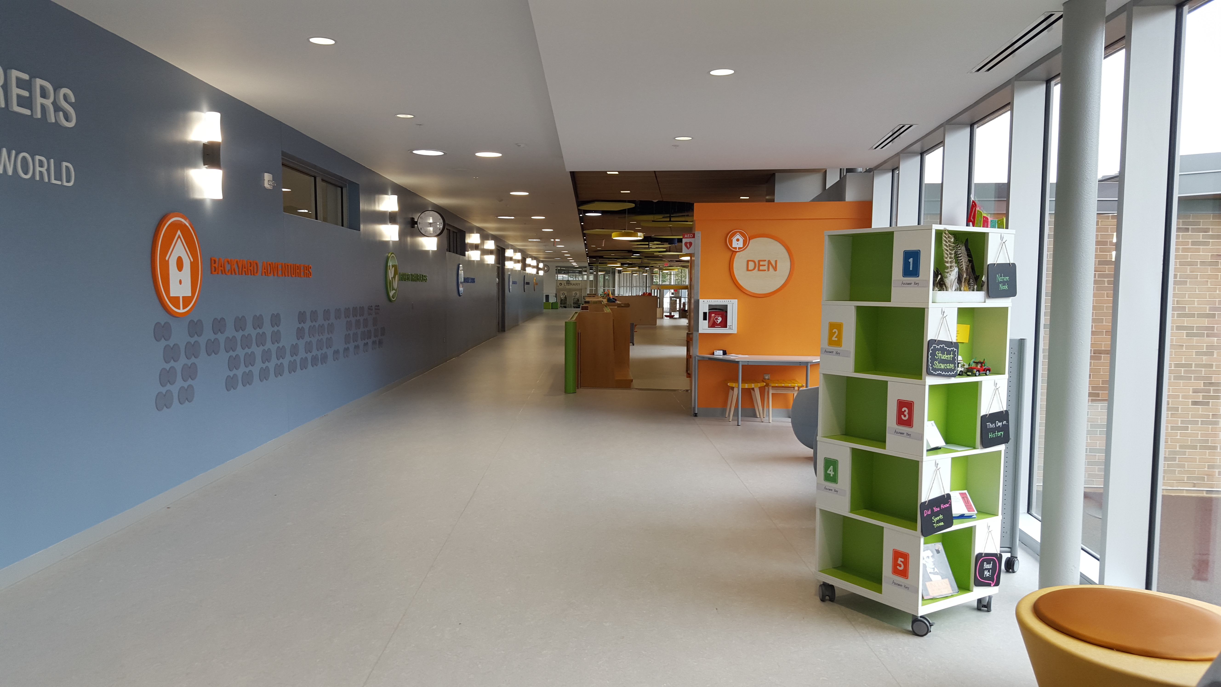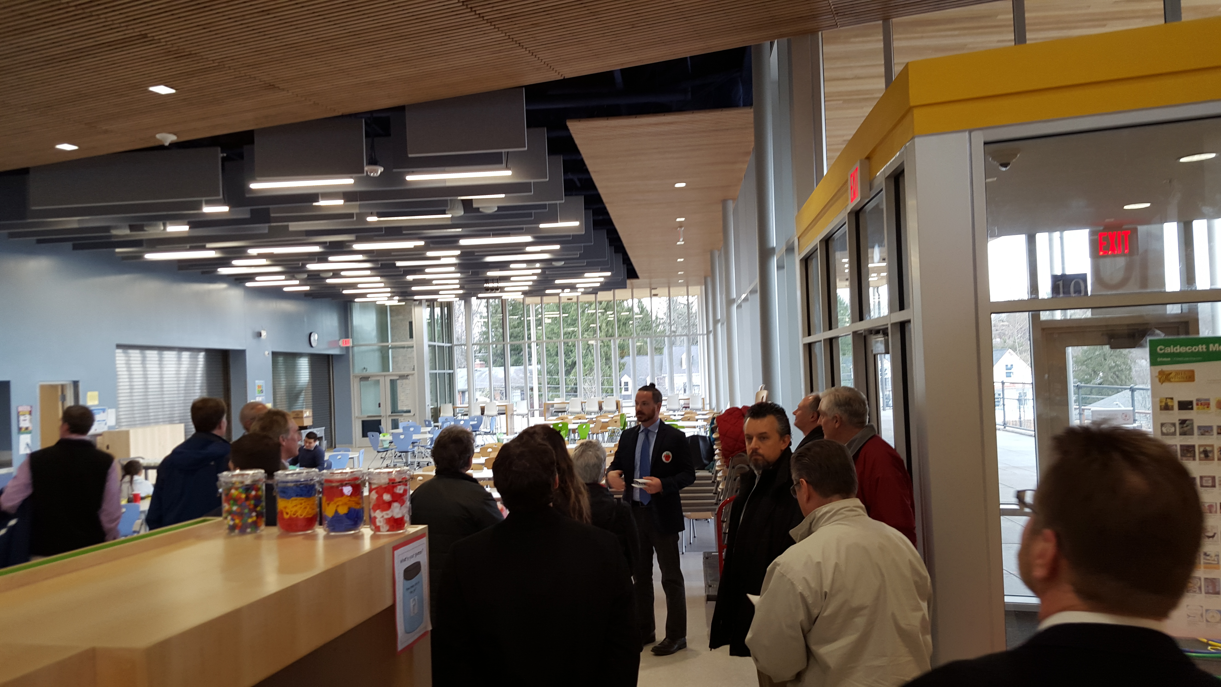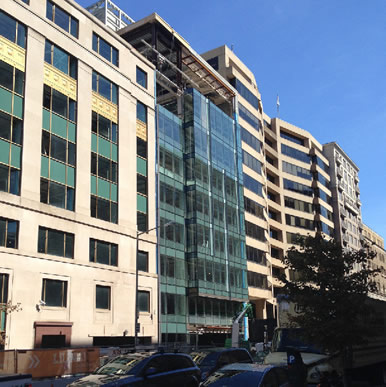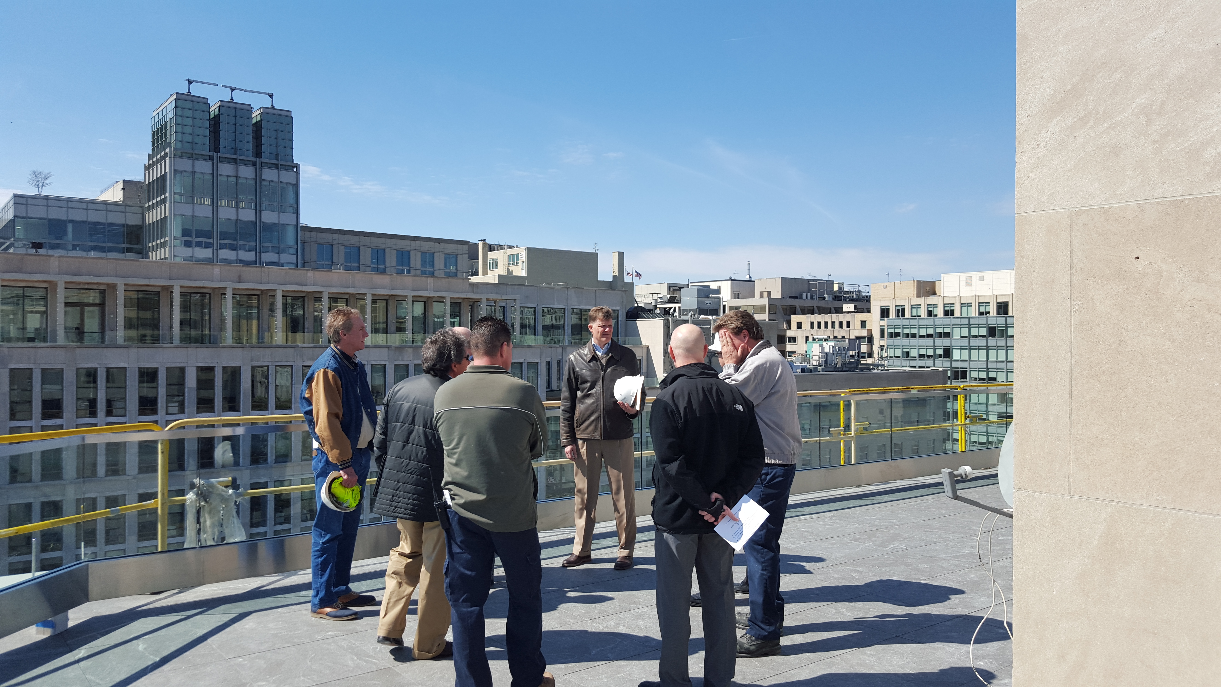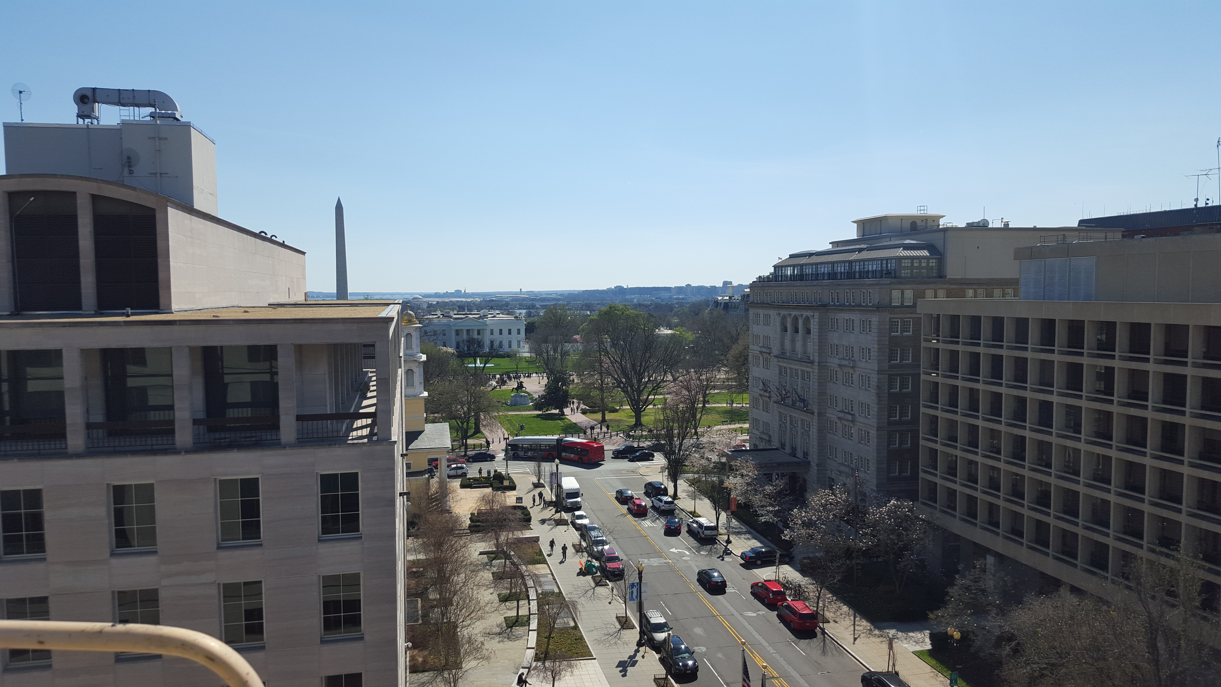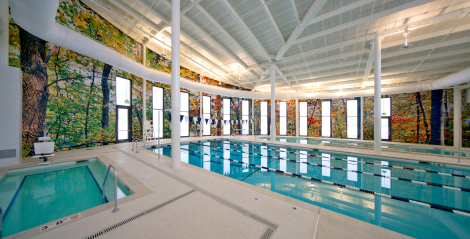Washington DC – On February 25, 2016, fifteen members of WBC’s Regional Development Committee and Sustainability Committee were treated to a tour of the Discovery Elementary School, which opened for the 2015-2016 school year in Arlington, Virginia. Philip Donovan of VMDO Architects described the carefully planned features and engineering designs for this net-zero school.
When Arlington County embarked on the planning of this new elementary school, the VMDO team proposed that aiming for net-zero energy use was an attainable goal at a modest additional investment. In a net-zero building, the amount of energy provided by on-site renewable energy sources is equal to the amount of energy used. Only three certified net-zero full-sizes K-12 schools exist in the U.S. Over time, the increased capital expenditure should be easily paid off in the reduced energy costs (estimated at $120,000 annually). Moreover, the net-zero designs, sustainability theme, and energy-saving awareness set important examples and provide valuable learning opportunities for the students, faculty, and community.
The Discovery School has 1,706 roof-mounted solar panels, a geothermal well field in below the athletic fields, 23 localized heat pumps to heat and cool areas of the building as needed, solar pre-heat of domestic water, 100% LED lighting, ideal solar orientation and shading, insulated concrete exterior walls with high thermal mass, and bioretention areas that clean and slowly release the stormwater from the site. The building is all-electric (no propane or natural gas use), and by offsetting the energy costs through photovoltaic generation, the building hedges against future inflation costs.
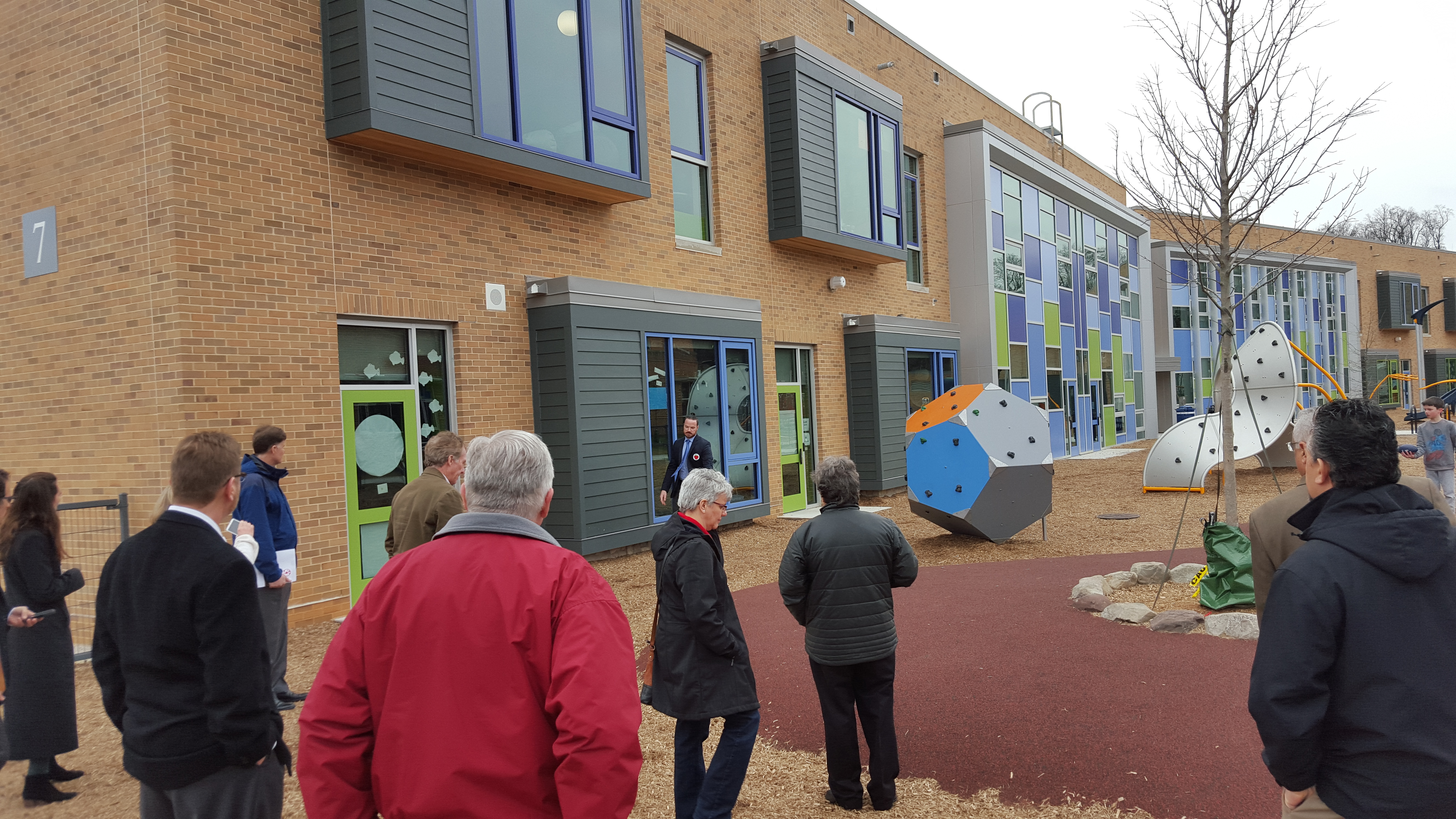
The exterior walls are 38% glass, and has 62 Sola-Tubes extending into the building’s core areas. This enables the building to maximize the use of daylight while reducing the solar heat load, and the need for artificial lighting is reduced. Real-time carbon dioxide monitoring enables automatic fresh air introduction when needed to maintain air quality.
In early 2016, the building’s unique design and efficiency were highlighted during a winter power outage. While most schools would shut down for the day, the Discovery School had enough natural light and retained enough heat that it continued to operate.
The “Discovery Explorers” name reflects the forward-looking, inquiry-based learning that takes place in the building. As students progress through the grade levels, their world expands – with the first floor themed around earth eco-systems and the second floor themed to the sky and heavens. In the rooftop solar lab, students can conduct both real-time and ongoing experiments, with the data fed back into a building dashboard system accessible on any device. Students participate in other sustainable facility learning opportunities, such as monitoring and reducing daily cafeteria wastes. The school name is also a tribute to John Glenn, who lived adjacent to the school site when he became the first American to orbit the earth in 1962.
The Discovery School has a capacity of 630 people and 97,600 square feet of floor space. The limit of disturbance was 15.5 acres, the sites costs were $8,500,000, and the total construction costs were $32,830,000.
The committees would like to thank Noemi Riveira with Habitat for Humanity of Northern Virginia for arranging the visit, and VMDO’s Philip Donovan for the enlightening tour of this inspirational development.
