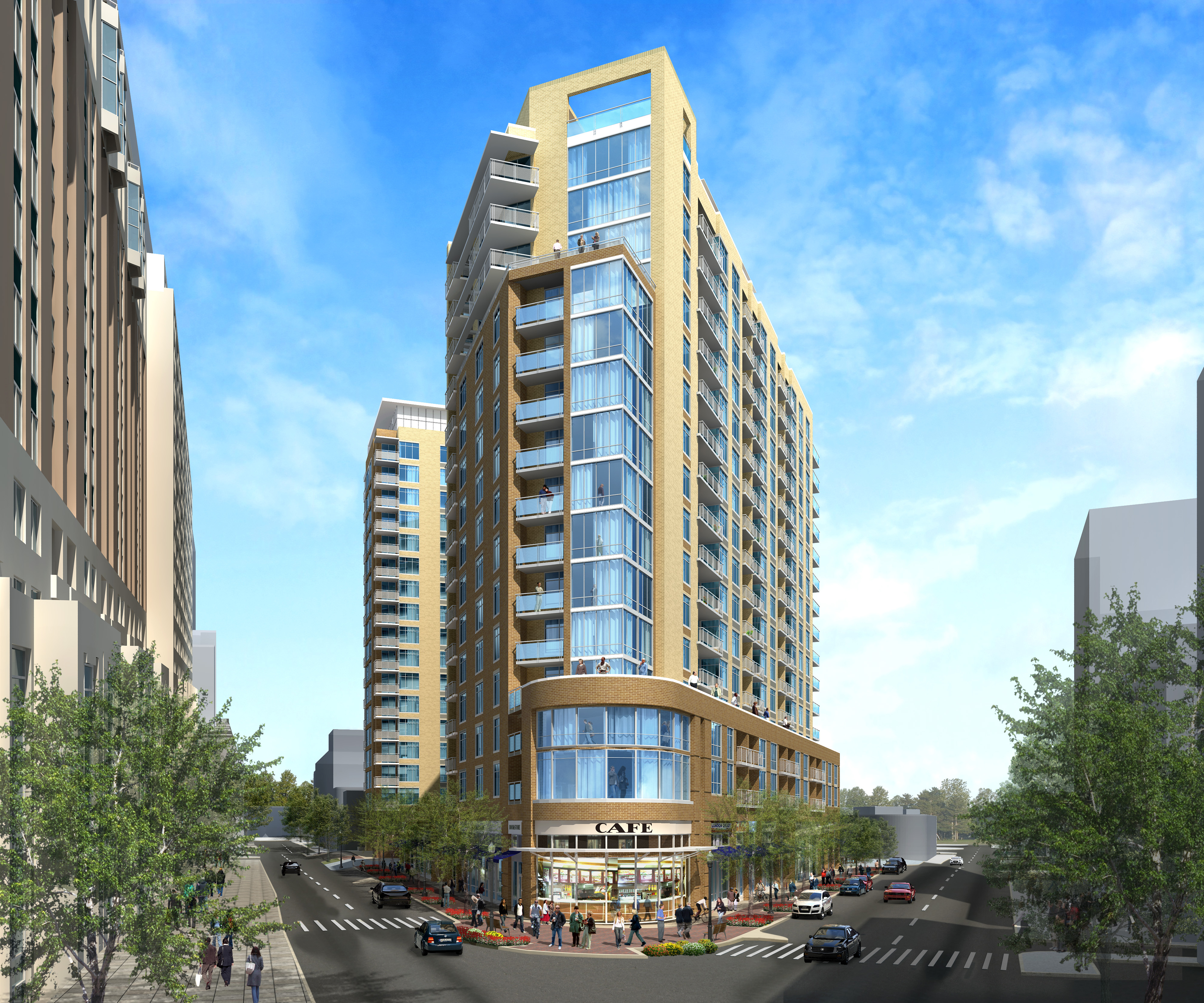Bethesda, MD — Donohoe Construction Company has broken ground on Gallery Bethesda Phase 2, a luxury high-rise apartment building located at 4850 Rugby Avenue, in downtown Bethesda, Maryland.
Phase 2 will bring to Woodmont Triangle a 240,000 square foot, 17-story luxury tower with 219 residential units and 3 levels of below grade parking. Retail space will occupy 12,425 square feet on the ground floor. Designed by WDG Architecture to achieve LEED Gold, amenities will include a rooftop pool and outdoor lounge, outdoor kitchen, indoor sky lounge with spectacular views and a sports-club style fitness center. The apartment will share the unique public pedestrian plaza designed for the project with its neighbor, Gallery Bethesda apartments. Like Gallery Bethesda, this building will also be a 100% smoke free residence. Delivery is scheduled for Fall 2018.

The project is a partnership between The Donohoe Companies and MPM Investment Company. Donohoe Development Company is the developer. Donohoe Construction Company serves as the general contractor for the project. Miller and Long Concrete Construction is the concrete contractor. Donohoe Real Estate is the retail broker, and Vantage Management will manage the property.
The first building of the Woodmont Central development project, Gallery Bethesda, was completed by Donohoe Construction in 2014.
# # #
About Donohoe Construction Company
Family‐owned and operated, Donohoe Construction Company (‘Donohoe Construction’) is one of the leading general contractors exclusively serving the Washington, DC Metro area. Donohoe’s diverse construction expertise includes multi‐family residential, office, hospitality, senior living, mixed‐use, interiors, parking garages, and higher‐education projects. Continued growth and success reflects Donohoe Construction’s steadfast commitment to superior service and uncompromised integrity. For more information, please visit www.donohoe.com/construction or on Twitter @DonohoeTweets.
