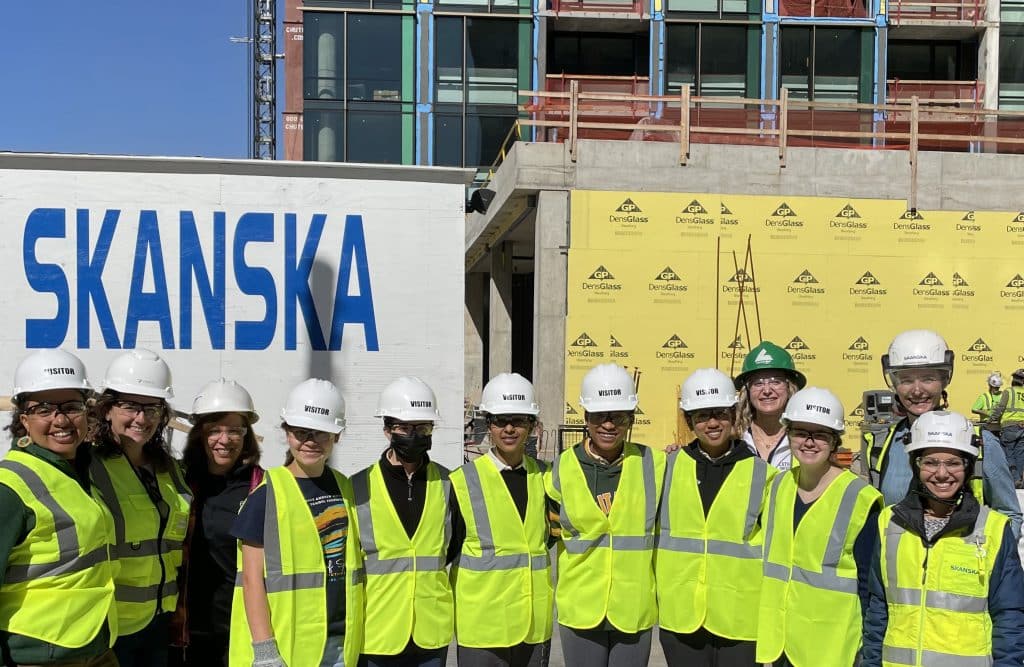Skanska recently welcomed ACE Mentor Program students from the all-girls Georgetown Visitation Preparatory School to OZMA, a 12-story, mixed-use development under construction in Northeast Washington DC. Led by Skanska’s Amanda Mahan, Project Manager and Maria Briceno, Assistant Project Manager, this was the first ever tour of an active construction site for the all-girl’s chapter of ACE.
Members of Skanska’s team in the Washington, DC region volunteer with ACE, a free, award-winning, afterschool program designed to attract high school students into pursuing careers in the architecture, construction and engineering industries, including skilled trades. Mahan and Briceno showed the Georgetown Visitation students the various stages of construction currently underway at OZMA and talked to them about the myriad of careers that are available for women in the construction industry.
“Skanska is committed to supporting the next generation of construction professionals and is proud to partner with the ACE Mentor Program to provide high school students with hands-on learning experiences in the construction industry,” said Amanda Mahan, Project Manager, Skanska. “This was a particularly meaningful project for the Georgetown Visitation group to visit because the three lead project managers – Oya White, Maria Briceno and I – are all women, which is not unusual for Skanska but perhaps not as common on all construction sites.”
According to the U.S. Bureau of Labor Statistics, Washington, DC at 17.6 percent leads the country in the share of women holding construction-industry jobs, with Maryland holding the number 8 ranking at 13.4 percent. Joining the Georgetown Visitation students were Washington, DC ACE mentors Jane Mahaffie of Mahaffie Consulting and Sarah Pearlstein of Jadian IOS.
Designed by Handel Architects and located at 44 M Street, N.E., OZMA will feature 275 distinctive residential units and 7,900 square feet of retail space as well as host 17,000 square feet of new and sophisticated indoor environments balanced with a comparable amount of outdoor amenity space. This will include tranquility cabanas, a Japanese-inspired tearoom connected to an atrium, and an exclusive rooftop with spaces to lounge, privately dine and relax alongside the pool deck. In addition to the fitness studio with personal yoga rooms and a sauna, residents of OZMA will have access to a secret garden, art studio and various spaces to focus individually or socialize – all above a below-ground parking deck.

