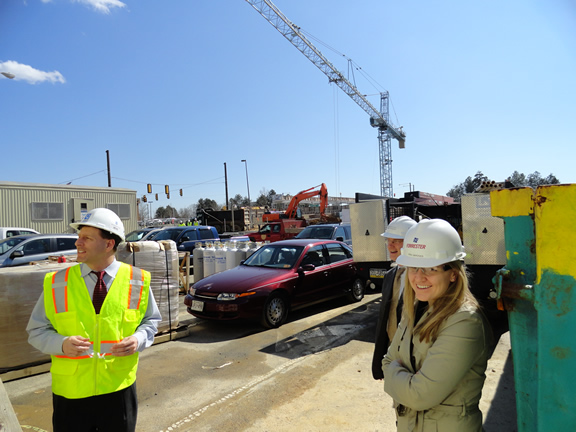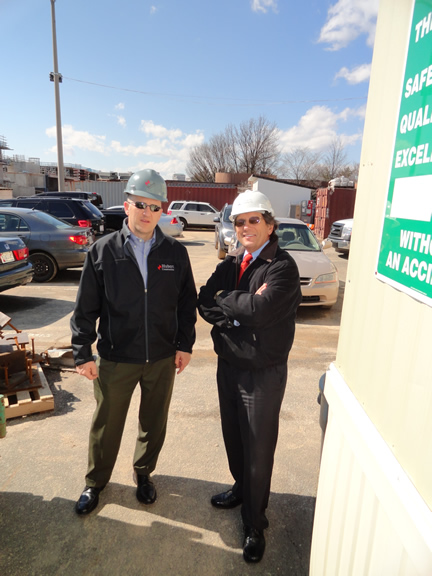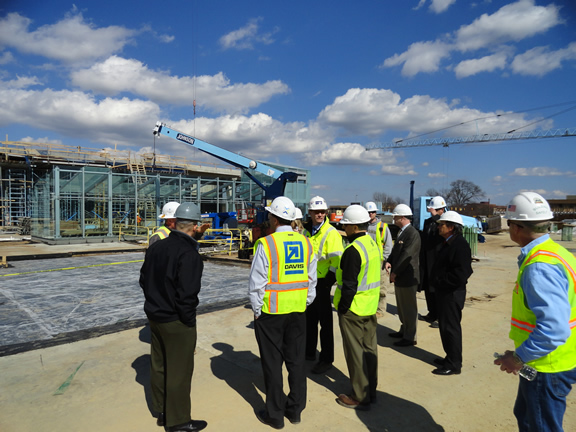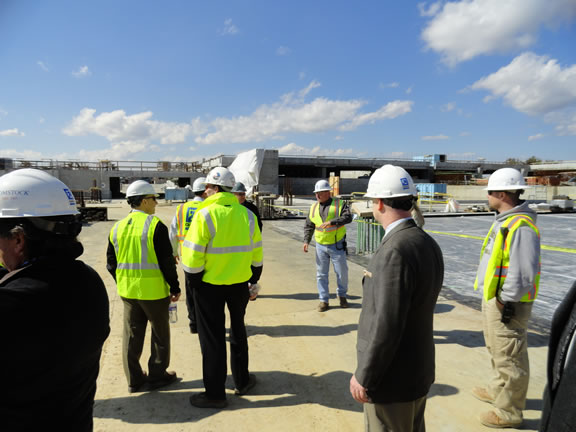The Regional Development Committee once again had the opportunity to tour one of the area’s largest and highest profile projects, Reston Station. On a rare great March day, perfectly suited for the tour, the committee visited the transit oriented development, a public private partnership, between Fairfax County and Comstock Partners, located at the terminus of the first phase of Metro’s new Silver Line.
Prior to touring the site the committee received a briefing on the project both its current scope along future development plans, the start of which will be market driven. The project was conceived out of Fairfax County’s requirement to provide parking at the Reston-Weihle station of the metro. An RFP was put out, twice, and after a six year plus process Comstock was brought into a public/private partnership to develop the site, in large part due to their concept of placing the parking below grade, providing an at grade pedestal for the placement of a mixed use development.
Comstock is the fee based developer delivering to Fairfax County a 1.5 million square feet transit center that provides 2,300 parking spaces, a bus depot for up to 12 vehicles, a kiss and ride along with access to the metro station located in the median of the Toll Road. There will be separate entrances for buses and commuter vehicles along with entrances for vehicles of on-site users. In August of this year Comstock and there contractor, Davis Construction, will turn over the transit facility to the county, for final set-up and operations, prior to the late year opening of the Silver Line.
 In return for the developing the transit station Comstock has development rights, through a 99 year lease allowing for 1.5 million square feet, which will include 100,000SF of retail, three office buildings, a 22-story, 448 unit apartment building opening in 2015, a 200 plus room hotel, all surrounding an urban civic plaza. As part of the planning process the citizens of Reston demanded that the architecture be iconic and the developer has responded by hiring internationally renowned architect Helmut Jahn to design the largest building a 530,000SF, twenty-story, trophy office building that will sit on the site’s most prominent corner, Weihle Avenue and the Dulles Toll Road.
In return for the developing the transit station Comstock has development rights, through a 99 year lease allowing for 1.5 million square feet, which will include 100,000SF of retail, three office buildings, a 22-story, 448 unit apartment building opening in 2015, a 200 plus room hotel, all surrounding an urban civic plaza. As part of the planning process the citizens of Reston demanded that the architecture be iconic and the developer has responded by hiring internationally renowned architect Helmut Jahn to design the largest building a 530,000SF, twenty-story, trophy office building that will sit on the site’s most prominent corner, Weihle Avenue and the Dulles Toll Road.
 Following the briefing, which was held at Comstock’s nearby office, the committee moved to the job site and started the tour on what will be the plaza. While two cranes remain on the site, facilitating the remaining heavy lifts, crews are currently placing brick pavers on the concrete deck which will provide a path from the garage stairs/elevators to the metro access walk-ways which span the west bound lanes of the Dulles Toll and Access Roads. Below the plaza level, we toured the bus terminal with its nearby escalators, as well as dropping several levels below to see a nearly finished, enormous, parking level. The committee learned of a few amazing project stats while on the tour. The below grade parking facility required the removal of over 650,000 cubic yards of dirt, placement of 89,350 yards of concrete reinforced with 18.8 million pounds of steel. Columns in the parking garage if lined up end to end would stretch 6 miles. The demand for concrete was so great that the site required two batch plants, that while allowing for quality control, were needed to be supplemented by delivery of ready mix from off of the site. Concrete placed on site actually totaled more than used for the construction of Chicago’s Willis Tower (formerly the Sears Tower).
Following the briefing, which was held at Comstock’s nearby office, the committee moved to the job site and started the tour on what will be the plaza. While two cranes remain on the site, facilitating the remaining heavy lifts, crews are currently placing brick pavers on the concrete deck which will provide a path from the garage stairs/elevators to the metro access walk-ways which span the west bound lanes of the Dulles Toll and Access Roads. Below the plaza level, we toured the bus terminal with its nearby escalators, as well as dropping several levels below to see a nearly finished, enormous, parking level. The committee learned of a few amazing project stats while on the tour. The below grade parking facility required the removal of over 650,000 cubic yards of dirt, placement of 89,350 yards of concrete reinforced with 18.8 million pounds of steel. Columns in the parking garage if lined up end to end would stretch 6 miles. The demand for concrete was so great that the site required two batch plants, that while allowing for quality control, were needed to be supplemented by delivery of ready mix from off of the site. Concrete placed on site actually totaled more than used for the construction of Chicago’s Willis Tower (formerly the Sears Tower).
The committee would like to thank Maggie Parker, with Comstock for hosting the briefing and our site tour leaders from Davis Construction, Ron Juban, Dave Mesich and Josh Majerowicz. They all provided great detail and insight from their time working on the project.

